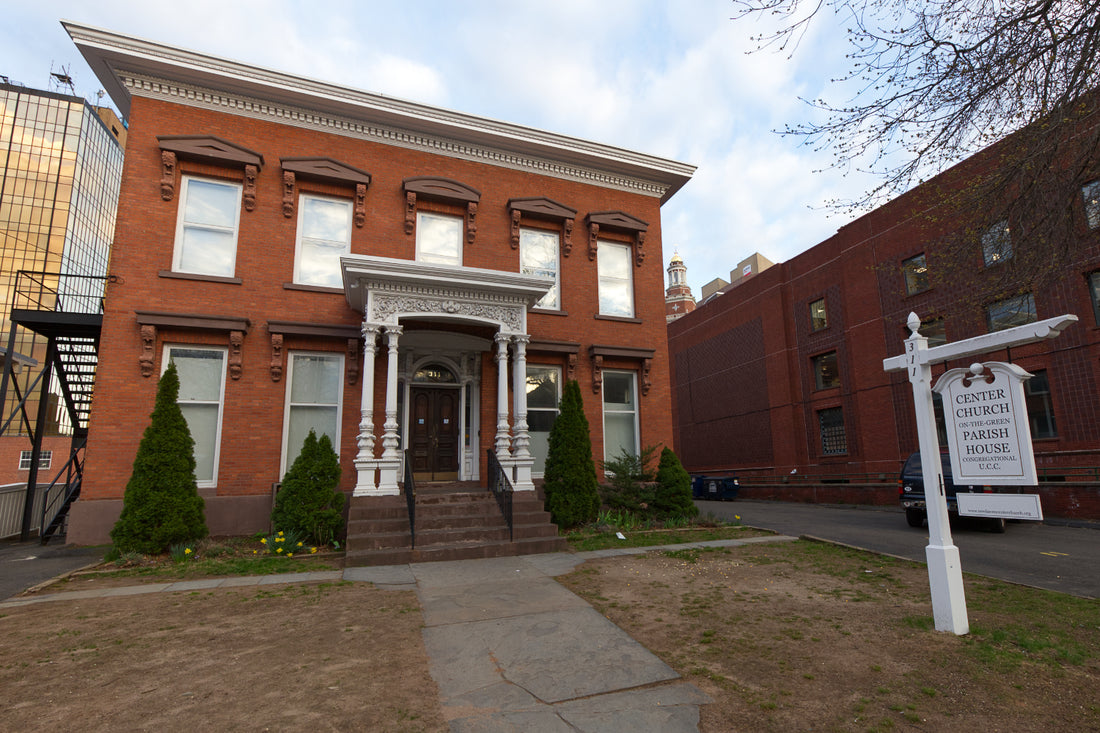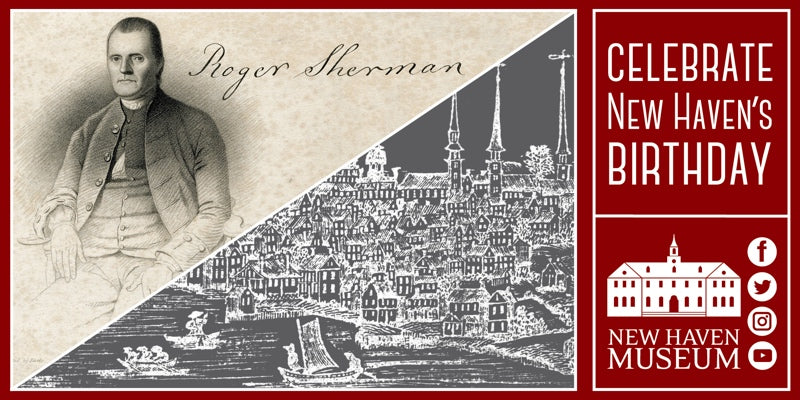It was 1822. The population of the United States had just crossed 10 million. James Monroe was in his second term as president, having won all but a single electoral vote. In New Haven, cattle-grazing had been banished from the Green, a regular steamship schedule had been established with New York City and a 19-year-old aspiring builder from Orange, Connecticut, arrived to seek his fortune.
His name was Sidney Mason Stone, a descendant of Mayflower pilgrims and Connecticut Colony founders who would become one of the city’s most significant architects. His achievements have since been obscured by those of his contemporary, Henry Austin, who designed New Haven City Hall and Hartford’s Wadsworth Atheneum, among many others, and whose greater willingness to fuse disparate traditions may have produced more memorable buildings. But it was not always so.
sponsored by
Born one year apart—Stone in 1803, Austin in 1804—they came to New Haven offering themselves as carpenters and joiners while they mastered the skills of the builders’ trade. Although documentation is sparse, both Austin and Stone were associated with the legendary Ithiel Town, architect of New Haven’s Trinity and Center Churches, and his influence is apparent in their early work.
Throughout their long careers—Stone’s reaching into the 1870s, Austin’s until 1891—they not only vied for the same commissions but served together on boards and committees. In 1870, they shared a project, when the Connecticut House of Representatives requested that, together, the two men draw up a cost estimate for the proposed extension of the State Prison and Insane Asylum.
Early on, Stone distinguished himself from Austin and New Haven’s other apprentice builders of the time by enrolling as a student at the newly opened New York University in 1832. There it’s likely he studied under the nationally renowned civil engineer David Bates Douglass. By 1833, Stone had begun to advertise his services in the New Haven newspapers, four years before Austin’s ads would appear. His earliest recorded commission as an architect came that same year when he was chosen to design a residence for future New Haven mayor John B. Robertson.
sponsored by
This was quickly followed by St. John’s Episcopal Church in North Haven and a palatial summer home built on City Point for the outspoken New York Journal of Commerce editor Gerard Hallock. Fashioned after England’s Kenilworth Castle, the sprawling Hallock residence immediately generated interest in its young designer. Soon, residential structures incorporating features of Greek Revival, Romanesque, Gothic and Italianate styles from Stone’s drawing board were being erected throughout Greater New Haven, including ones built for Solomon Collis, Roger Sherman Baldwin and the minister Harry G. Croswell. Extant examples include the Yale Department of Anthropology, originally the John North House, at 10 Sachem Street; Center Church’s Parish House, initially a residence for Ezekiel Trowbridge, at 311 Temple Street; Yale’s Horchow Hall, commissioned for Pelatiah Perit, at 55 Hillhouse Avenue; and Stone’s own residence at 169 Olive Street, in a neighborhood once known as Stoneville, just north of Wooster Square.
As Stone’s local reputation continued to grow, Yale chose him to design their first gymnasium and dedicated medical school buildings and referred potential architecture students to him for mentoring before their own department was established. He designed public and commercial buildings in New Haven, Hartford and Meriden and provided plans for the Guilford High School, which later became the Guilford Institute and is now a luxury condo building. His 1857 design for the New Haven City Jail included a castle-like edifice with an Italianate tower rising from the center, which Stone envisioned as a respite for the jailor and his family, who lived there. The building also incorporated an innovative ventilation system for which Stone was awarded a patent. (In 1978, the structure drew support from the newly established Connecticut Trust for Historic Preservation and the late Yale art history professor Vincent Scully, who tried unsuccessfully to stop its demolition.)
But it was Stone’s church designs that ultimately earned him a national footprint. His ecclesiastical work in New Haven included the Third, South and Wooster Place Congregational churches; St. Patrick’s; United Church of Westville; and College Street Church, which eventually became the ill-fated Rialto Theatre. In 1849, he was hired to remodel the interior of United Congregational Church on the Green, a.k.a. North Church. The current pulpit apse was among Stone’s contributions. He designed Trinity Episcopal Church in Branford and First Congregational in West Haven along with churches in Enfield, Essex and Naugatuck. At the time of his death in 1882, he had finished over 100 churches nationwide, including in Massachusetts, New Jersey, Ohio, Michigan and beyond.
In the end, does the architecture of Sidney Mason Stone measure up against the work of the much more revered Henry Austin? Consider the opinion of Christopher Wigren, Deputy Director of Preservation Connecticut and author of Connecticut Architecture: Stories of 100 Places (2018), offered during a Q&A at the New Haven Museum: “He might be as interesting as Austin. He doesn’t have the same sort of wild and crazy angle, but I admire his buildings very much.”
Written by Nancy McNicol. Image 1, featuring the Center Church Parish House, photographed by Dan Mims. Images 2 and 3, respectively featuring the United Church of Westville and Branford’s Trinity Episcopal Church, photographed by Nancy McNicol.










